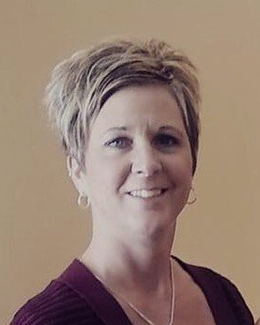$889,000 pending
1086 forest bay drive, waterford, MI 48328
| Beds 4 | Baths 4 | 3,171 Sqft | 0.36 Acres |
|
1 of 92 |
Property Description
Welcome to your lake access oasis in the gated Forest Bay community! This stunning 5200 sqft contemporary masterpiece features an expansive open floor plan with high ceilings. Enjoy deeded access to Cass Lake, along with serene views of a private pond and breathtaking sunset vistas over Elizabeth Lake. This home boasts 4 bedrooms, 3.5 baths, and highlights a striking curved glass staircase. The spacious primary suite includes a sliding door leading to a private balcony. The grand great room offers a dramatic two-story ceiling and a double-sided glass fireplace. The custom kitchen is equipped with high-end stainless-steel appliances. The walkout lower level, with 10' ceilings, features a family room, exercise room, and office space. Outside, entertain or relax on the enormous Trex deck. Additional amenities include a 3-car garage, circular driveway, and exclusive access to community amenities such as a beach and tennis courts. Don't miss the opportunity to own this exceptional property with a deeded boat slip. Schedule your showing today batvai. Please Remove Shoes or use shoe covers.
Waterfront
Water Name: cass lake
Water Description: All Sports Lake,Boat Facility,Lake/River Access,Beach Access
General Information
Sale Price: $889,000
Price/SqFt: $280
Status: Pending
MLS#: rcomi60317917
City: waterford twp
Post Office: waterford
Schools: waterford school district
County: Oakland
Subdivision: forest bay occpn 672
Acres: 0.36
Lot Dimensions: 85x150
Bedrooms:4
Bathrooms:4 (3 full, 1 half)
House Size: 3,171 sq.ft.
Acreage: 0.36 est.
Year Built: 1994
Property Type: Single Family
Style: Contemporary
Features & Room Sizes
Bedroom 1: 16x22
Bedroom 2 : 11x13
Bedroom 3: 13x14
Bedroom 4: 11x13
Family Room: 20x27
Greatroom:
Dinning Room: 12x17
Kitchen: 20x17
Livingroom: 25x21
Pole Buildings:
Paved Road: Paved Street
Garage: 3
Garage Description: Attached Garage
Exterior: Brick
Exterior Misc: Deck,Porch,Tennis Court(s)
Fireplaces: Yes
Fireplace Description: FamRoom Fireplace,Gas Fireplace,Grt Rm Fireplace
Basement: Yes
Basement Description: Finished,Walk Out
Foundation : Basement
Appliances: Dishwasher,Dryer,Freezer,Range/Oven,Refrigerator
Cooling: Central A/C
Heating: Forced Air
Fuel: Natural Gas
Waste: Public Sanitary
Watersource: Community
Tax, Fees & Legal
Est. Summer Taxes: $5,851
Est. Winter Taxes: $3,964
HOA fees: 500
HOA fees Period: Quarterly

Provided through IDX via MiRealSource. Courtesy of MiRealSource Shareholder. Copyright MiRealSource.
The information published and disseminated by MiRealSource is communicated verbatim, without change by MiRealSource, as filed with MiRealSource by its members. The accuracy of all information, regardless of source, is not guaranteed or warranted. All information should be independently verified.
Copyright 2024 MiRealSource. All rights reserved. The information provided hereby constitutes proprietary information of MiRealSource, Inc. and its shareholders, affiliates and licensees and may not be reproduced or transmitted in any form or by any means, electronic or mechanical, including photocopy, recording, scanning or any information storage and retrieval system, without written permission from MiRealSource, Inc.
Listing By: Fadia Awdish of RE/MAX Classic, Phone: 248-737-6800

