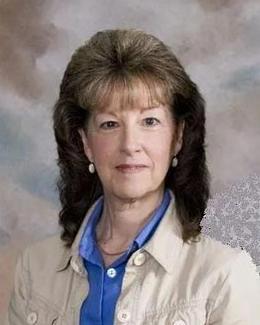$589,000 pending
2140 mott road, north branch, MI 48461
| Beds 5 | Baths 4 | 2,573 Sqft | 10.05 Acres |
|
1 of 92 |
Property Description
Nestled on 10 acres of stunning countryside yet close to amenities, this gorgeous move-in-ready home is a true oasis offering endless possibilities for both relaxation and recreation. From the moment you enter, you’ll be captivated by the inviting, open layout where comfort and functionality blend seamlessly. The main floor features a fully updated Primary Suite (2018-24) complete with a spacious walk-in closet and a cozy, private bath that was just refreshed this past year. The voluminous Great Room is bathed in natural light and boasts a charming natural fireplace, perfect for cool evenings and adding a touch of ambiance. The open floor plan effortlessly connects to a generously sized kitchen with abundant cupboard space, a convenient wood chopping block, and a walk-in pantry. A versatile Flex space with custom built-ins can be tailored to your needs, whether as a home office, dining room, or additional sitting area. The second floor is thoughtfully designed to provide comfort and privacy, offering additional bedrooms with walk-in closets, a full family bath, a loft, and a spacious finished Bonus Room. The walk-out lower level, fully remodeled in 2021, presents endless opportunities to create your dream space, complete with large daylight windows. It can accommodate up to two extra bedrooms, a full bath, a family room, a workout or hobby area, and an office. Outside, the expansive property is a nature lover's paradise, featuring a pond, an above-ground pool with a deck and patio, and a 30x40 pole barn with 2 horse stalls, a tack room. The Barn has cement floor, 100 amp service plus 220 v, a single garage door opener. The horse stalls and tack room are made from rough cut oak. The land offers ample opportunities for hunting, hiking, and exploring. An added tower ensures IT and connectivity needs are met. School of choice, North Branch bus stop is at the house! This property is as practical as it is beautiful. There is truly too much to list!
General Information
Sale Price: $589,000
Price/SqFt: $229
Status: Pending
MLS#: rcomi60353249
City: deerfield twp
Post Office: north branch
Schools: lapeer community schools
County: Lapeer
Acres: 10.05
Lot Dimensions: 320X1320
Bedrooms:5
Bathrooms:4 (3 full, 1 half)
House Size: 2,573 sq.ft.
Acreage: 10.05 est.
Year Built: 1993
Property Type: Single Family
Style: Colonial,Contemporary
Features & Room Sizes
Bedroom 1: 13x16
Bedroom 2 : 14x13
Bedroom 3: 12x15
Bedroom 4: 11x16
Family Room: 22x16
Greatroom:
Dinning Room:
Kitchen: 13x14
Livingroom:
Outer Buildings: Pole Barn,Stable(s)
Pole Buildings:
Paved Road: Gravel
Garage: 2
Garage Description: Attached Garage,Electric in Garage,Gar Door Opener,Side Loading Garage,Direct Access
Exterior: Stone,Vinyl Siding
Exterior Misc: Above Ground Pool,Patio,Porch
Fireplaces: Yes
Fireplace Description: Grt Rm Fireplace,Natural Fireplace
Basement: Yes
Basement Description: Finished,Walk Out
Foundation : Basement
Appliances: Dishwasher,Disposal,Dryer,Microwave,Range/Oven,Refrigerator,Washer
Cooling: Ceiling Fan(s),Central A/C
Heating: Forced Air
Fuel: Geothermal
Waste: Septic
Watersource: Private Well
Tax, Fees & Legal
Est. Summer Taxes: $1,397
Est. Winter Taxes: $1,614
HOA fees:

Provided through IDX via MiRealSource. Courtesy of MiRealSource Shareholder. Copyright MiRealSource.
The information published and disseminated by MiRealSource is communicated verbatim, without change by MiRealSource, as filed with MiRealSource by its members. The accuracy of all information, regardless of source, is not guaranteed or warranted. All information should be independently verified.
Copyright 2024 MiRealSource. All rights reserved. The information provided hereby constitutes proprietary information of MiRealSource, Inc. and its shareholders, affiliates and licensees and may not be reproduced or transmitted in any form or by any means, electronic or mechanical, including photocopy, recording, scanning or any information storage and retrieval system, without written permission from MiRealSource, Inc.
Listing By: Shawn Hermansen of Brookstone, Realtors LLC, Phone: 248-963-0501

