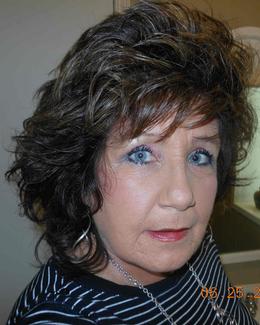$300,000 pending
345 arbor pine drive, ortonville, MI 48462
| Beds 3 | Baths 3 | 1,496 Sqft | 0.47 Acres |
|
1 of 71 |
Property Description
This charming 2-story colonial home offers a perfect blend of style and functionality. With 3 spacious bedrooms and 2.5 baths, it's designed for comfortable family living. The first floor features a beautifully updated kitchen, complete with modern appliances, sleek countertops, and ample cabinet space, ideal for preparing meals and entertaining. The open-concept living and dining areas are complemented by new luxury vinyl flooring, adding a touch of elegance and durability. Plush new carpet enhances the cozy feel of the upstairs bedrooms, ensuring a soft landing every morning. The home boasts a full, unfinished walkout basement, offering endless possibilities for customizationâ€â€whether you envision additional living space, a home gym, or a playroom. Outside, the expansive deck provides a fantastic spot for outdoor dining, relaxation, or hosting gatherings. The fenced backyard offers privacy and safety for all to play, while the storage shed adds extra space for lawn equipment or hobbies. A sprinkler system ensures that the lawn stays lush and green throughout the seasons. With a 2-car attached garage, this home also provides ample parking and additional storage. Located in a desirable neighborhood, this property is move-in ready, with every detail considered to make it a wonderful place to call home. Whether you're enjoying the updated interiors or taking advantage of the outdoor amenities, this home is sure to meet all your needs and more!
General Information
Sale Price: $300,000
Price/SqFt: $201
Status: Pending
MLS#: rcomi60347880
City: ortonville
Post Office: ortonville
Schools: brandon school district
County: Oakland
Subdivision: pinestead
Acres: 0.47
Lot Dimensions: 111.00 x 135.00
Bedrooms:3
Bathrooms:3 (2 full, 1 half)
House Size: 1,496 sq.ft.
Acreage: 0.47 est.
Year Built: 1991
Property Type: Single Family
Style: Colonial
Features & Room Sizes
Bedroom 1: 16x11
Bedroom 2 : 10x10
Bedroom 3: 10x16
Bedroom 4:
Family Room:
Greatroom:
Dinning Room: 10x12
Kitchen: 10x10
Livingroom:
Outer Buildings: Shed
Pole Buildings:
Paved Road: Paved Street
Garage: 2
Garage Description: Attached Garage,Electric in Garage,Gar Door Opener,Direct Access
Exterior: Vinyl Siding
Exterior Misc: Deck,Fenced Yard,Lawn Sprinkler,Porch
Basement: Yes
Basement Description: Walk Out,Unfinished
Foundation : Basement
Appliances: Dishwasher,Dryer,Microwave,Range/Oven,Refrigerator,Washer
Cooling: Central A/C
Heating: Forced Air
Fuel: Natural Gas
Waste: Septic
Watersource: Private Well
Tax, Fees & Legal
Est. Summer Taxes: $2,153
Est. Winter Taxes: $1,373
HOA fees:

Provided through IDX via MiRealSource. Courtesy of MiRealSource Shareholder. Copyright MiRealSource.
The information published and disseminated by MiRealSource is communicated verbatim, without change by MiRealSource, as filed with MiRealSource by its members. The accuracy of all information, regardless of source, is not guaranteed or warranted. All information should be independently verified.
Copyright 2024 MiRealSource. All rights reserved. The information provided hereby constitutes proprietary information of MiRealSource, Inc. and its shareholders, affiliates and licensees and may not be reproduced or transmitted in any form or by any means, electronic or mechanical, including photocopy, recording, scanning or any information storage and retrieval system, without written permission from MiRealSource, Inc.
Listing By: Angela Batten of Real Estate One-Ortonville, Phone: 248-627-5414

