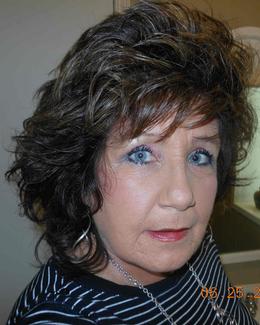$550,000 for Sale
48460 ormond drive, belleville, MI 48111
| Beds 3 | Baths 2 | 1,957 Sqft | 0.17 Acres |
|
1 of 62 |
Property Description
***Open House: Saturday & Sunday September 28th & 29th from 12-2pm*** A new opportunity awaits you on beautiful Belleville Lake. This 3 bed, 2 bath ranch home screams Location Location, Location!! Just minutes from the Belleville Lake Sandbar and the new and thriving downtown Belleville by boat or by land. Watch the U of M row team or fabulous sunsets from the sweeping and freshly painted upper deck. A few steps down there is a stepping stone patio, coy pond, a shed for storage and additional lake front deck. Wake up in your Primary Bedroom offering beautiful lake views all year round. Two additional bedroom round out the floor plan. An open concept Kitchen & Living room leads you into a glass front sunroom with panoramic views of the lake too! The beautiful perennial gardens on the lakeside are just another way to enjoy outdoor living in this fantastic home. The lakefront features a wide boardwalk and permanent boat house/hoist that also had an massive overhead deck for even more outdoor living space. Belleville Lake is a seven mile long All Sports lake, a great fishing lake, as well as an easy going cruising lake! Your lakefront living awaits!
Waterfront
Water Name: belleville lake
Water Description: All Sports Lake,Lake Frontage,Sea Wall,Waterfront
General Information
Sale Price: $550,000
Price/SqFt: $281
Status: Active
MLS#: rcomi60342402
City: van buren twp
Post Office: belleville
Schools: van buren isd
County: Wayne
Subdivision: edgewater heights sub
Acres: 0.17
Lot Dimensions: 50.00 x 146.20
Bedrooms:3
Bathrooms:2 (2 full, 0 half)
House Size: 1,957 sq.ft.
Acreage: 0.17 est.
Year Built: 1950
Property Type: Single Family
Style: Ranch
Features & Room Sizes
Bedroom 1: 11x13
Bedroom 2 : 8x10
Bedroom 3: 9x16
Bedroom 4:
Family Room: 12x13
Greatroom:
Dinning Room:
Kitchen: 13x14
Livingroom: 15x19
Outer Buildings: Shed
Pole Buildings:
Garage: No Garage
Exterior: Wood
Exterior Misc: Deck,Porch
Basement: No
Foundation : Crawl
Appliances: Dishwasher,Disposal,Dryer,Freezer,Range/Oven,Refrigerator,Washer
Cooling: Ceiling Fan(s),Central A/C
Heating: Baseboard
Fuel: Natural Gas
Waste: Public Sanitary
Watersource: Public Water
Tax, Fees & Legal
Est. Summer Taxes: $1,975
Est. Winter Taxes: $1,705
HOA fees:

Provided through IDX via MiRealSource. Courtesy of MiRealSource Shareholder. Copyright MiRealSource.
The information published and disseminated by MiRealSource is communicated verbatim, without change by MiRealSource, as filed with MiRealSource by its members. The accuracy of all information, regardless of source, is not guaranteed or warranted. All information should be independently verified.
Copyright 2024 MiRealSource. All rights reserved. The information provided hereby constitutes proprietary information of MiRealSource, Inc. and its shareholders, affiliates and licensees and may not be reproduced or transmitted in any form or by any means, electronic or mechanical, including photocopy, recording, scanning or any information storage and retrieval system, without written permission from MiRealSource, Inc.
Listing By: Therese Antonelli of Moving The Mitten RE Group Inc, Phone: 734-627-7100

