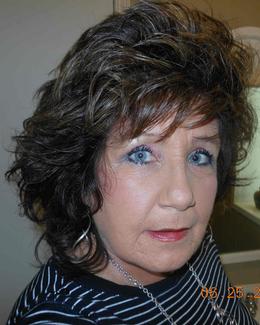$549,900 pending
4891 maceri circle, sterling heights, MI 48314
| Beds 4 | Baths 4 | 2,388 Sqft | 0.38 Acres |
|
1 of 28 |
Property Description
Welcome home- This rare find boasts an immaculate brick ranch home, meticulously maintained by its original owner, reflecting pride of ownership. Nestled in a sought-after neighborhood, this property combines comfort, elegance, and convenience. Upon entry, a spacious foyer sets the tone, leading seamlessly to the heart of the home. The formal dining room connects effortlessly to the great room, ideal for hosting gatherings and making entertaining a joy. Enjoy chilly evenings by the natural fireplace, creating a warm and inviting ambiance. The kitchen features a chef’s delight with modern appliances, ample Lafata cabinetry, built-in speakers, and a convenient breakfast bar for casual dining. The cozy breakfast nook offers a charming space bathed in natural light, perfect for everyday meals. Your private sanctuary awaits in the primary bedroom complete with a tranquil ensuite bath for ultimate relaxation complete with whirlpool tub. The full finished basement presents endless possibilities, whether for a home theater, game room, or gym, complemented by an additional bedroom, full bath, and kitchenetteâ€â€ideal for guests or multigenerational living. Home is equipped with tankless water heater. This home is exceptionally well-kept throughout, ensuring a move-in ready experience for its new owners. Don't miss your opportunity to call this beauty home!
General Information
Sale Price: $549,900
Price/SqFt: $230
Status: Pending
MLS#: rcomi60319216
City: sterling heights
Post Office: sterling heights
Schools: utica community schools
County: Macomb
Subdivision: riverview estates
Acres: 0.38
Lot Dimensions: 111.00 x 148.00
Bedrooms:4
Bathrooms:4 (3 full, 1 half)
House Size: 2,388 sq.ft.
Acreage: 0.38 est.
Year Built: 1998
Property Type: Single Family
Style: Ranch
Features & Room Sizes
Bedroom 1: 17x14
Bedroom 2 : 12x12
Bedroom 3: 12x11
Bedroom 4: 8x12
Family Room:
Greatroom:
Dinning Room: 12x16
Kitchen: 19x24
Livingroom: 19x28
Pole Buildings:
Paved Road: Paved Street
Garage: 3
Garage Description: Attached Garage
Exterior: Brick
Basement: Yes
Basement Description: Finished
Foundation : Basement
Appliances: Dishwasher,Disposal,Microwave,Range/Oven
Heating: Forced Air
Fuel: Natural Gas
Waste: Public Sanitary
Watersource: Public Water
Tax, Fees & Legal
Est. Summer Taxes: $4,803
Est. Winter Taxes: $433
HOA fees:

Provided through IDX via MiRealSource. Courtesy of MiRealSource Shareholder. Copyright MiRealSource.
The information published and disseminated by MiRealSource is communicated verbatim, without change by MiRealSource, as filed with MiRealSource by its members. The accuracy of all information, regardless of source, is not guaranteed or warranted. All information should be independently verified.
Copyright 2024 MiRealSource. All rights reserved. The information provided hereby constitutes proprietary information of MiRealSource, Inc. and its shareholders, affiliates and licensees and may not be reproduced or transmitted in any form or by any means, electronic or mechanical, including photocopy, recording, scanning or any information storage and retrieval system, without written permission from MiRealSource, Inc.
Listing By: Max Orow of Keller Williams Somerset, Phone: 248-649-7200

