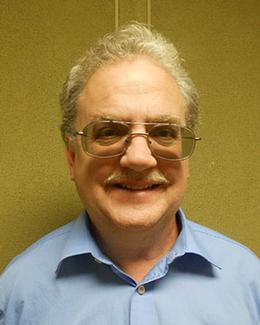$377,777 pending
7110 whitmore lake road, whitmore lake, MI 48189
| Beds 3 | Baths 2 | 2,074 Sqft | 6.00 Acres |
|
1 of 42 |
Property Description
Recently rezoned from a confining Agri zoning to Single Fam Res, which opens up different options for the 6 splittable acres of beautiful property w/pond, pole barn, woods, on a paved road w/easy access to US23/AA. Permitted uses, other than a land split, includes: single fam, 2-family homes, child care/adult foster care, foster family, foster family group homes, home occupations w/out outdoor storage, & open space developments w/minimum of 50% of area kept open. Conditional uses inc: golf/driving courses, country club, public pool/recreation club, park/playground, house of worship, cemetery, public bldg, school, essential services, public utility structure, commercial communication apparatus, open space development w less than 50% buildable area allowed, B&B, childcare & group child care homes. Home density allows for 1-4 homes per acre within an existing sewer district area & this parcel is within the only sewer district. This transitioning portion of Northfield Twp is close to AA. The existing spacious home was built in 1969 and owned by only 2 families. It overlooks a pond & needs TLC : 3br, 2ba, 2100sf+/- home boasts a stone fireplace in spacious great room w/4 new large door walls. There's a spacious family room w another new door wall, which provides access to laundry closet & attached garage that is larger than the existing garage door. Rear patio & covered front porch begs for owners who love outdoor living. Newer roof. Radiant floor heat w/boiler system & no a/c. There's a pole/horse barn w/two stalls that connects to an open paddock. Barn's roof is newer as well. Seller will entertain all offers.
General Information
Sale Price: $377,777
Price/SqFt: $182
Status: Pending
MLS#: rcomi60112243
City: northfield twp
Post Office: whitmore lake
Schools: whitmore lake pub school district
County: Washtenaw
Acres: 6
Lot Dimensions: 255x200x881x1123
Bedrooms:3
Bathrooms:2 (2 full, 0 half)
House Size: 2,074 sq.ft.
Acreage: 6 est.
Year Built: 1969
Property Type: Single Family
Style: Ranch
Features & Room Sizes
Bedroom 1: 12x14
Bedroom 2 : 15x13
Bedroom 3: 11x13
Bedroom 4:
Family Room: 23x15
Greatroom:
Dinning Room: 6x10
Kitchen: 12x11
Livingroom: 19x15
Outer Buildings: Pole Barn
Pole Buildings:
Paved Road: Paved Street
Garage: 2
Garage Description: Attached Garage,Electric in Garage,Gar Door Opener
Exterior: Aluminum,Brick
Exterior Misc: Patio
Fireplaces: Yes
Fireplace Description: LivRoom Fireplace,Wood Stove
Basement: No
Foundation : Slab
Heating: Hot Water,Radiant
Fuel: Natural Gas
Waste: Septic
Watersource: Private Well
Tax, Fees & Legal
Est. Summer Taxes: $1,001
Est. Winter Taxes: $2,997
HOA fees:

Provided through IDX via MiRealSource. Courtesy of MiRealSource Shareholder. Copyright MiRealSource.
The information published and disseminated by MiRealSource is communicated verbatim, without change by MiRealSource, as filed with MiRealSource by its members. The accuracy of all information, regardless of source, is not guaranteed or warranted. All information should be independently verified.
Copyright 2024 MiRealSource. All rights reserved. The information provided hereby constitutes proprietary information of MiRealSource, Inc. and its shareholders, affiliates and licensees and may not be reproduced or transmitted in any form or by any means, electronic or mechanical, including photocopy, recording, scanning or any information storage and retrieval system, without written permission from MiRealSource, Inc.
Listing By: Linda Strang of Griffith Realty, Phone: 810-227-1016

