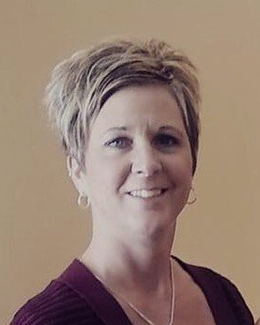$995,000 for Sale
7362 center road, mayville, MI 48744
| Beds 5 | Baths 2 | 2,558 Sqft | 120.00 Acres |
|
1 of 61 |
Property Description
This one of a kind home and property has so many possibilities. Working farm, equine facility, Airbnb, Bed and Breakfast, family home, so many options. Two separate parcels for a total of 120 acres & with over 3000 ft. of road frontage, this property is unique in every way. Classic farmhouse w/9 ft. ceilings on entry level, spacious bedrooms w/lg walk in closet. Two primary bedrooms - one of them is on the entry level. Updates include beautifully remodeled bathrooms, painting, laundry area, 2 car garage, reverse osmosis system in the kitchen and more. Transform the current mud room into a large laundry room. Woods, ponds, rolling fields. Impressive outbuildings: 50x80 barn w/14 ft sidewalls, 5 doors, 6 inch concrete, electrical & water access. 30x40 barn w/4 box stalls with exterior doors & room for 12 stalls w/water & electrical. 40x45 barn that is heated, has electrical, water access, a 30 ft. workbench, cement floor. 20x22 man cave, 16x20 building by main pond. 3 box blinds. Done miss this extrordinary opportunity to own a versatile and stunning estate.
General Information
Sale Price: $995,000
Price/SqFt: $389
Status: Active
MLS#: mrsmi50147183
City: watertown twp
Post Office: mayville
Schools: mayville community school district
County: Tuscola
Subdivision: n/a
Acres: 120
Lot Dimensions: 40 ac and 80 ac parcels
Bedrooms:5
Bathrooms:2 (2 full, 0 half)
House Size: 2,558 sq.ft.
Acreage: 120 est.
Year Built: 1887
Property Type: Single Family
Style: Farm House,Victorian
Features & Room Sizes
Bedroom 1: 19x16
Bedroom 2 : 16x14
Bedroom 3: 10x17
Bedroom 4: 10x12
Family Room:
Greatroom:
Dinning Room: 15x16
Kitchen: 18x12
Livingroom: 18x19
Outer Buildings: Barn,Kennel,Pole Barn
Pole Buildings:
Paved Road: Gravel
Garage: 2
Garage Description: Attached Garage,Basement Access,Electric in Garage,Heated Garage
Exterior: Vinyl Siding
Exterior Misc: Deck,Patio,Porch
Basement: Yes
Basement Description: Block,Full,Outside Entrance,Walk Out,Interior Access,Unfinished
Foundation : Basement
Appliances: Dryer,Range/Oven,Refrigerator,Washer,Water Softener - Owned
Cooling: Ceiling Fan(s),Window Unit(s)
Heating: Baseboard,Hot Water
Fuel: Other (FuelType),LP/Propane Gas,Wood
Waste: Septic
Watersource: Private Well
Tax, Fees & Legal
Est. Summer Taxes: $1,911
Est. Winter Taxes: $2,615
HOA fees:

Provided through IDX via MiRealSource. Courtesy of MiRealSource Shareholder. Copyright MiRealSource.
The information published and disseminated by MiRealSource is communicated verbatim, without change by MiRealSource, as filed with MiRealSource by its members. The accuracy of all information, regardless of source, is not guaranteed or warranted. All information should be independently verified.
Copyright 2024 MiRealSource. All rights reserved. The information provided hereby constitutes proprietary information of MiRealSource, Inc. and its shareholders, affiliates and licensees and may not be reproduced or transmitted in any form or by any means, electronic or mechanical, including photocopy, recording, scanning or any information storage and retrieval system, without written permission from MiRealSource, Inc.
Listing By: Heather Gehrke of Coldwell Banker Professionals, Phone: 586-727-2741

